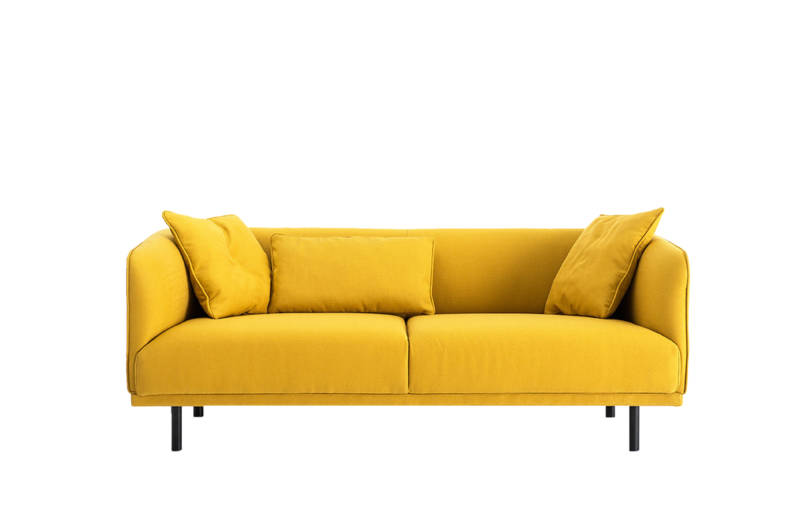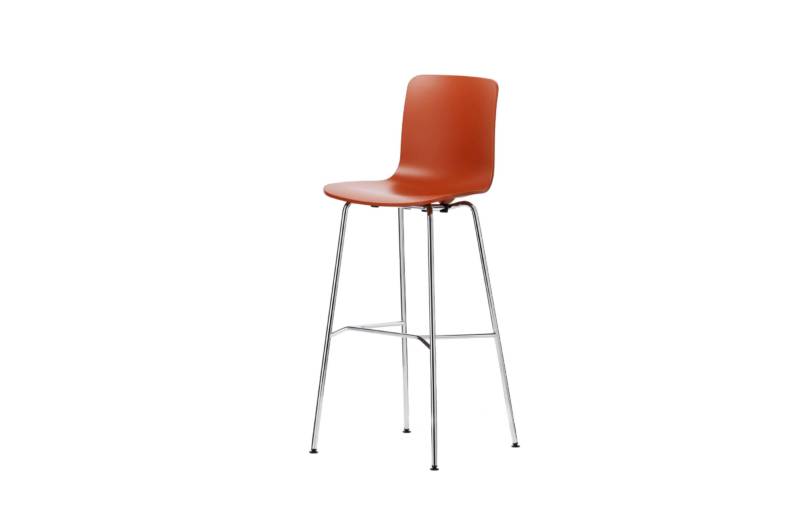Auckland University











The University of Auckland Property Services created an open plan collaborative working space for the Digital Services Team. The 796m2 space is made up of meeting rooms, informal collaboration spaces and bookable workstations.
The Digital Services team has approximately 300 employees and required a space to efficiently support agile working, quiet zones, collaborative project team work and large presentations. It is also a meeting place for members of the team from across the various campuses.
Kada worked with the Property Services team and to a brief that included flexibility for converting to large groups using various seating arrangements. Kada provided PIXEL building blocks, which brings a new dimension to team working and meetings, creating playground-like spaces that encourage lively group dynamics and creativity into an innovative space. Custom PIXEL seat pads were created to provide comfort while also adhering to the design brief, and the orange seat pads complement The HAL Stool High classic bar stool.
The new layout was created to facilitate both collaborative and focused workspaces – this was partially enabled by the placement of two Air25 pods to provide quiet meeting spaces for 4-6 people. They incorporate high-quality glass and soft acoustic panelling, as well as a refined aesthetic and a high level of insulation and speech privacy.
Two Steelcase Mart sofas were placed at the entrance to encourage their use as an informal and casual conversation space. They are an excellent addition to the space, creating a comfortable and elegant environment, to catchup with others.
The space is now fully occupied, and feedback from the University indicated it has successfully achieved the brief of establishing a collaborative and agile working space for the Connect Services Team.
Location:
Building 906, Auckland University, Newmarket, Auckland
Architect/Designer:
Jasmax
Photographer:
Jono Parker
Products used:

