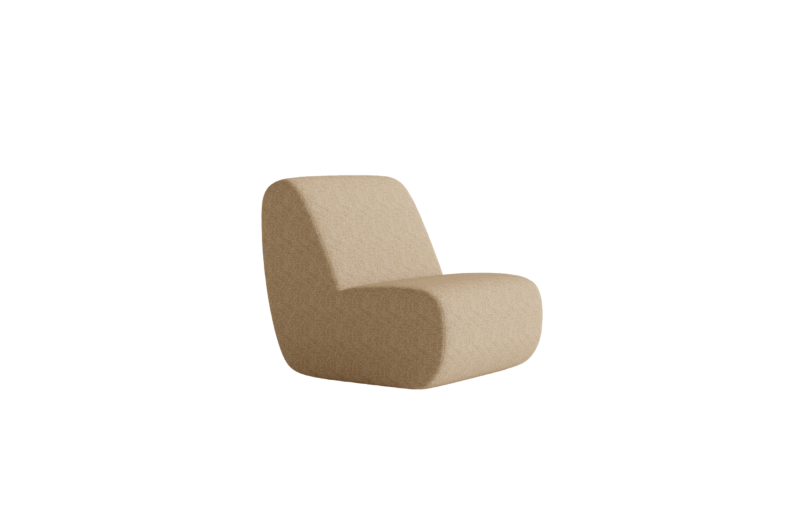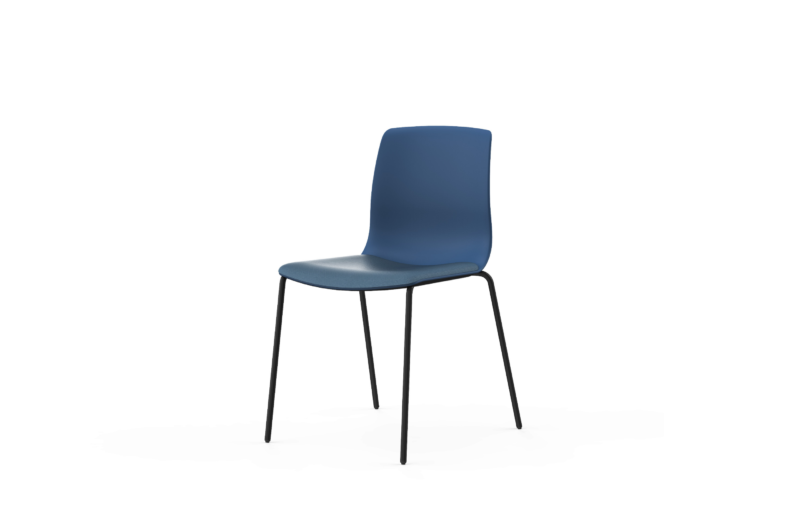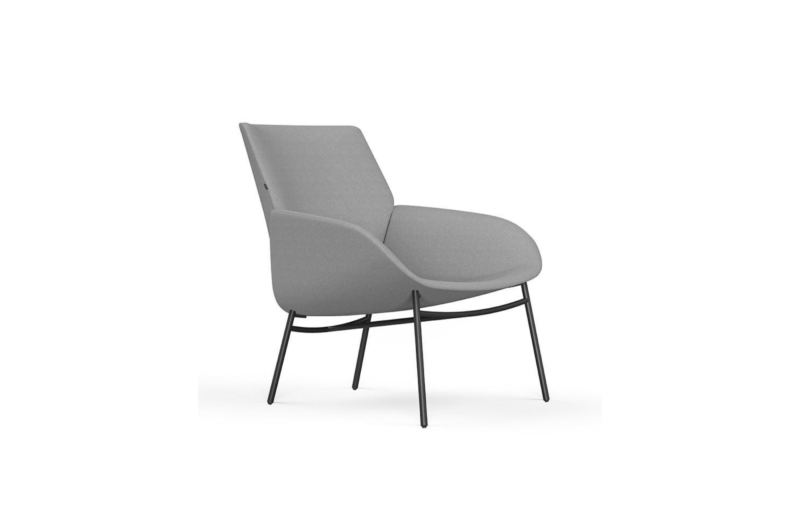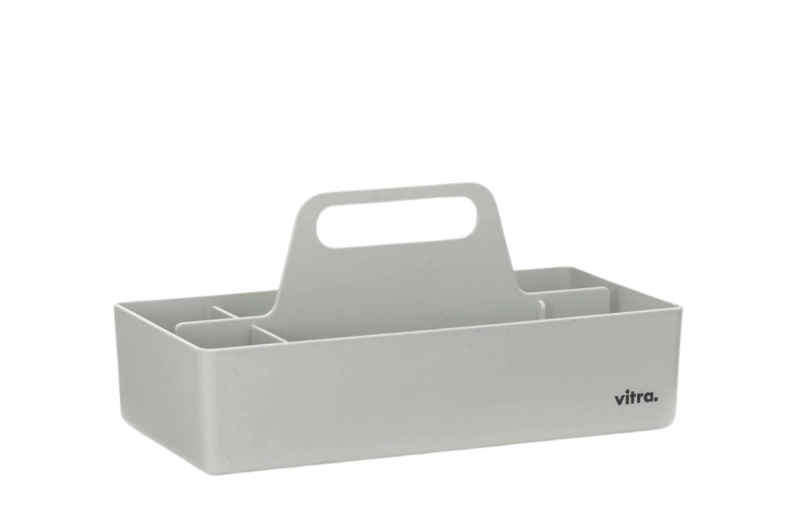AUT North Campus














AUT’s latest addition, the Tukutuku Building at their North Campus, stands as the university’s most sustainable building to date. Spanning approximately 9,000m², it is the largest development on the campus and reinforces AUT’s commitment to reducing CO2 emissions. This building has further solidified AUT’s position as the tertiary education institution with the lowest CO2 emissions per square metre of built space in Australasia.
The design brief for Tukutuku centred on several crucial factors. Sustainability was paramount, with a strong emphasis on using natural and eco-friendly materials. Durability was equally important, as the space would be extensively used by students and staff. The furniture needed to be fit for purpose, offering commercial-grade quality with long-term warranties and incorporating lessons learned from previous AUT projects. To reflect the distinct identity of the Akoranga Campus, the design required a cohesive look and feel, achieved through consistent furniture families.
Kada’s selection for the project was based on our strong reputation as one of AUT’s preferred suppliers. With a proven record of excellent communication, high-quality product delivery, and the ability to provide furniture suited to the demanding use of students and staff, Kada was an ideal choice. We provided furniture that perfectly balanced sustainability and functionality while offering a vibrant colour palette that enhanced the building’s aesthetic appeal.
Located throughout the classrooms, the Noom 50 chairs on casters were an ideal choice for the dynamic learning environment. Their mobility allows for easy reconfiguration of the space, supporting group activities and collaborative work while providing the comfort and ergonomic design necessary for long periods of sitting. Additionally, Noom 50 stools were included to accommodate the varying needs of students, offering flexibility and promoting a versatile atmosphere that caters to different seating preferences and classroom setups. This combination of seating options ensures that all students have a comfortable and adaptable learning space.
The Noom 50 chairs also feature prominently in meeting rooms and informal meeting areas, where students can collaborate and work together. Their sleek design and comfort make them perfect for both formal and casual settings, providing a seamless transition between focused meetings and relaxed group discussions. The versatile design of the Noom 50 complements various types of spaces, offering a consistent aesthetic throughout the building while ensuring comfortable seating options for students.
In addition, the Noom 10 chairs are placed throughout the building as informal loungers, providing students with comfortable spots to relax, socialise, or study. Their modern design fits perfectly in common areas, creating a casual and inviting environment for downtime and interaction.
The Bread sofas from Grado, prominently positioned in the atrium, have quickly become a standout feature in the building. Their vibrant colours add a dynamic pop, enlivening the atrium and creating a visually appealing focal point. Designed with comfort and style in mind, these sofas offer a plush, supportive seating experience that invites students to relax and unwind. The generous cushioning and ergonomic design make them ideal for extended periods of sitting, whether for studying or socialising. The open arrangement of the Bread sofas, combined with their aesthetic appeal, enhances the atrium’s atmosphere, turning it into a welcoming and functional area where students naturally gravitate for downtime and informal gatherings.
The Tukutuku Building is now a benchmark for sustainable design and functionality, and our contribution was instrumental in achieving AUT’s vision. By delivering high-quality, eco-conscious products that met the university’s strict requirements, Kada played a pivotal role in creating a space that both students and staff can enjoy for years to come.
Location:
Auckland
Architect/Designer:
Jasmax
Photographer:
Mark Scowen



