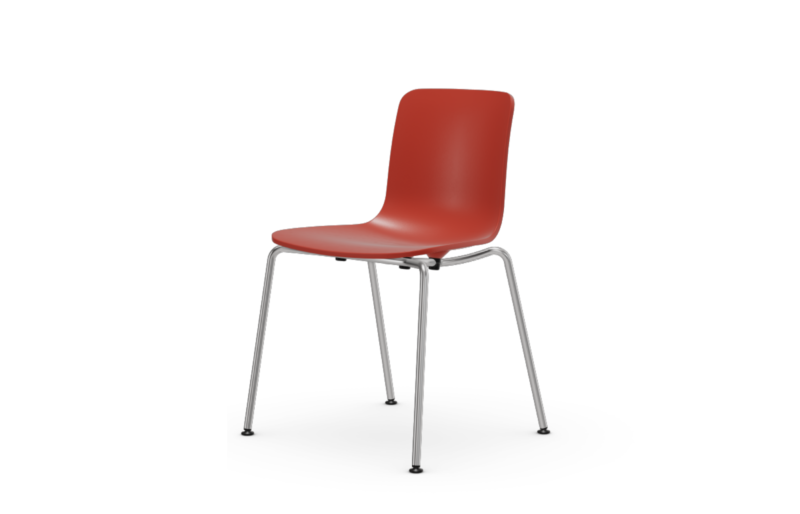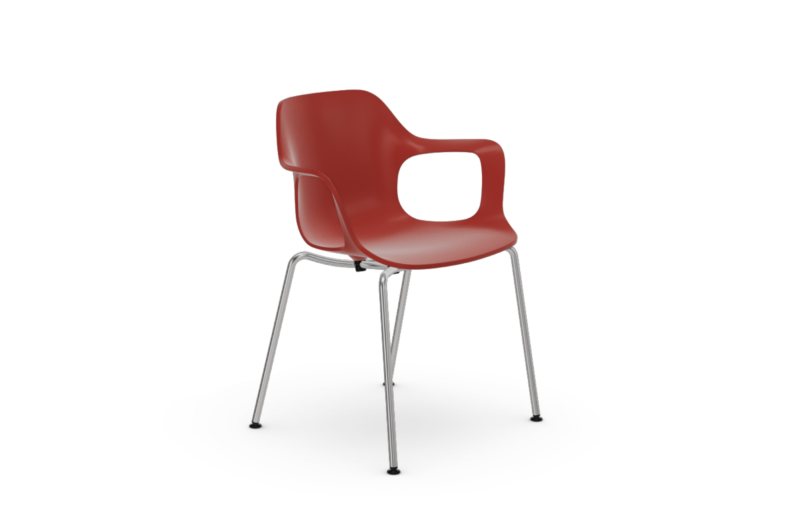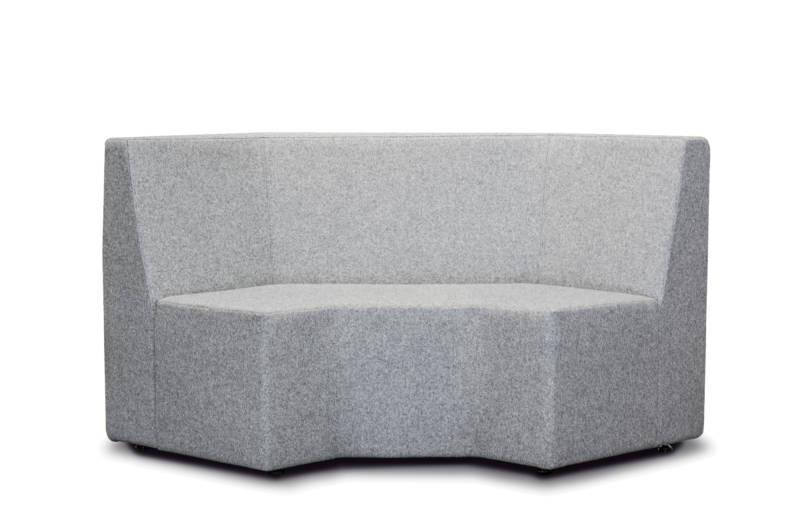B201, University of Auckland





The B201 redevelopment project for the University of Auckland has transformed the 50-year-old Human Sciences Building, located on a 6,000 sqm site, into a world-leading educational environment. This project serves the faculties of Education and Social Work, Arts, and Creative Arts and Industries, positioning itself as a gateway to the cultural heart of the University’s City Campus.
Built in the 1970s, the Human Sciences building featured extensive partitioning, limited natural light, and a poor seismic rating, meaning it was no longer fit for purpose. Its innovative adaptive reuse strategy establishes a new standard for sustainable design, reducing embodied carbon, energy consumption, carbon emissions, and water usage while offering numerous ecological, cultural, and community benefits. With a 6 Green Star Certified Design rating, the 26,500 sqm building is one of New Zealand’s most sustainable developments, providing a future-focused academic environment for its faculties.
The brief for the project required furniture that was flexible, appropriate for the architecture, and fit for purpose. The furniture celebrates the distinctive place, culture, and location in the Pacific, with a focus on sustainability practices and locally designed and manufactured furniture wherever possible, aligning with the building’s 6 Green Star rating.
Kada was engaged by the University of Auckland to provide contemporary and versatile furniture solutions. In the atrium, Vitra HAL Tube Stackable chairs with padded seating were selected. These four-legged chairs can be stacked on the floor or on a trolley, and their understated aesthetic creates a harmonious overall appearance when used in large numbers. Additionally, HAL Armchair Stackable chairs were chosen for more upscale areas within the atrium. These armchairs offer the same stackable convenience as the Tube Stackable chairs but with added comfort and support due to their armrests. Their elegant design complements the sophisticated atmosphere of the upscale areas while still maintaining the versatility and practicality required for a dynamic space like the atrium.
The public spaces in B201 are extremely popular with both students and staff. These areas feature the New Zealand manufactured custom Modulo seating, which was a great solution, offering high quality at an attractive price point. The Modulo seating solution offers endless possibilities, allowing configurations to be as large or as small as needed. Designed with the human form in mind, the back and seat shapes adhere to ergonomic principles, making them perfect for student work.
The B201 redevelopment project at the University of Auckland stands as a beacon of sustainable design and innovative adaptive reuse. The collaborative efforts of Kada have resulted in a dynamic, future-focused academic environment that not only meets the needs of its users but also aligns with the university’s commitment to sustainability and cultural celebration.
Location:
Auckland
Architect/Designer:
Jasmax
Photographer:
Jasmax


