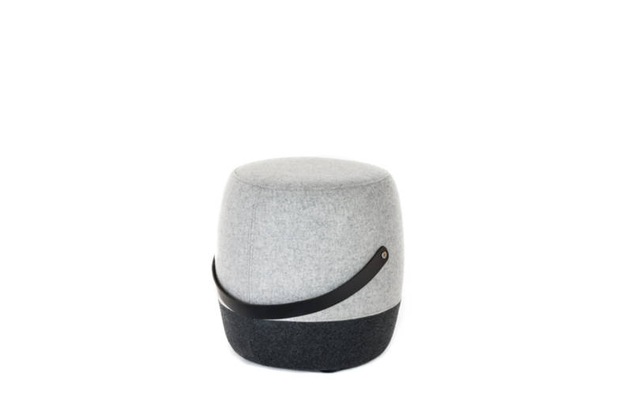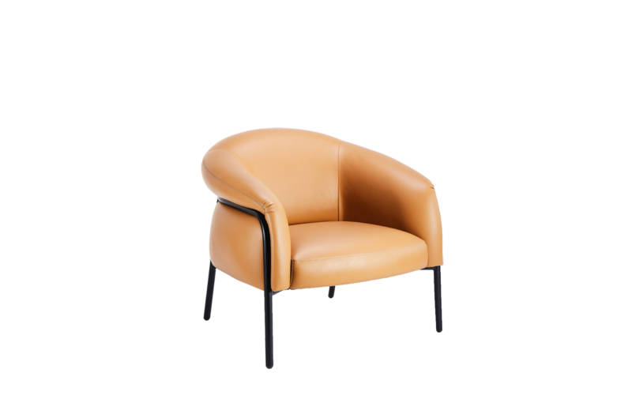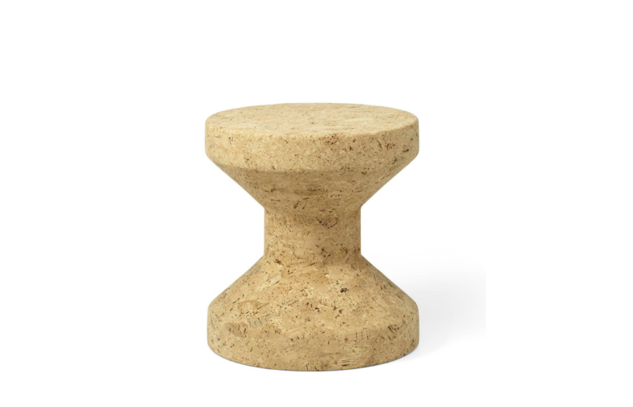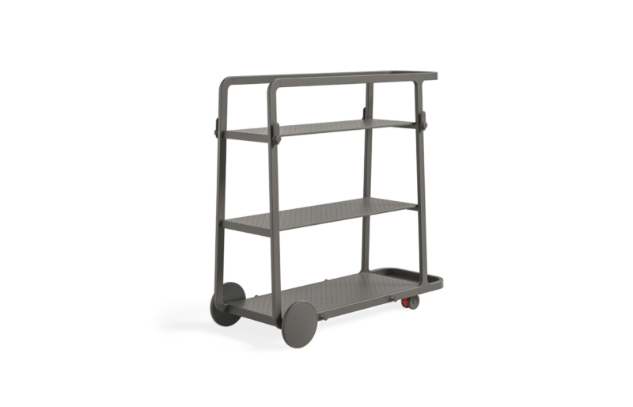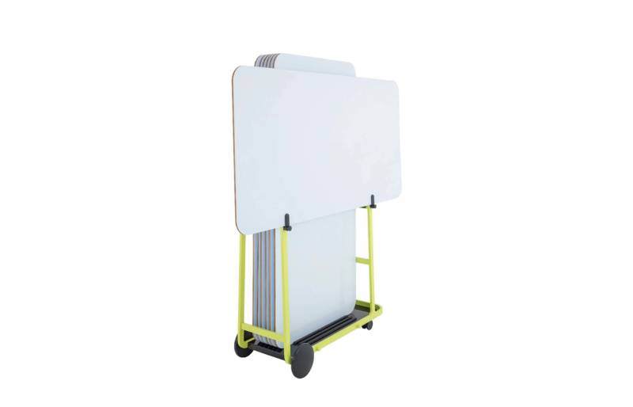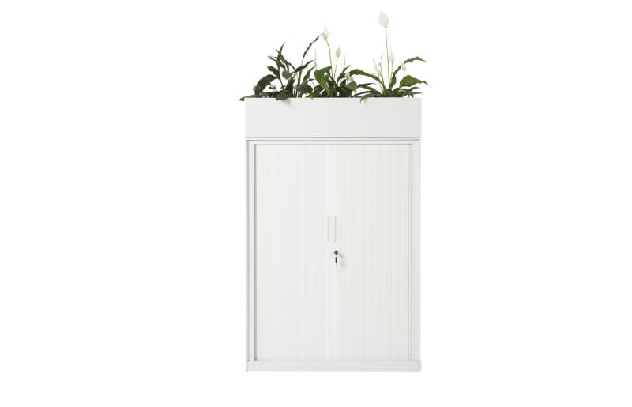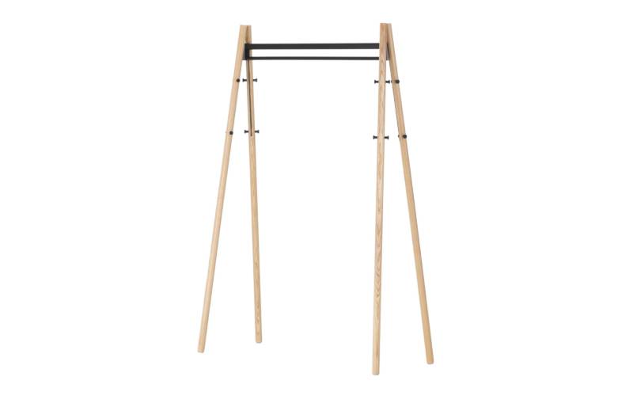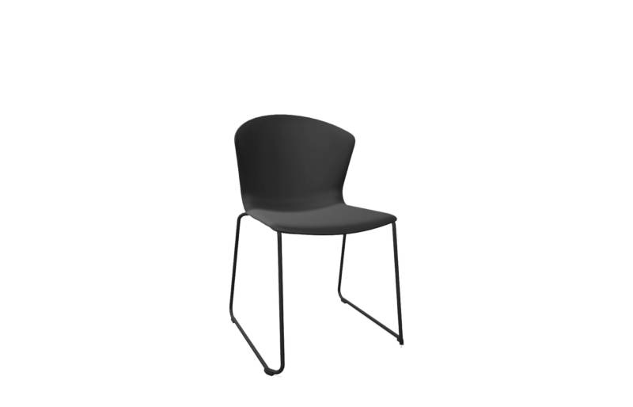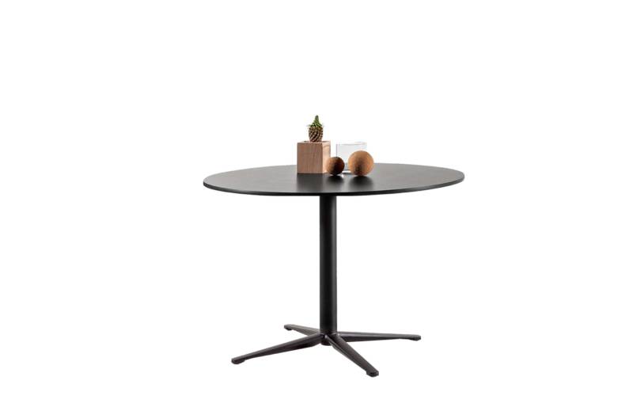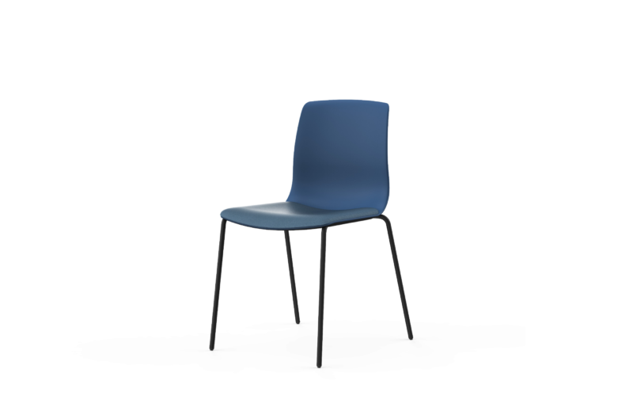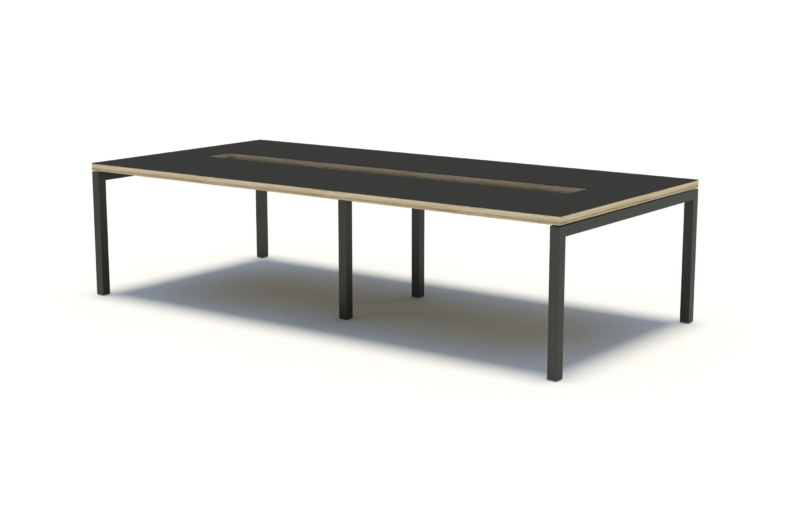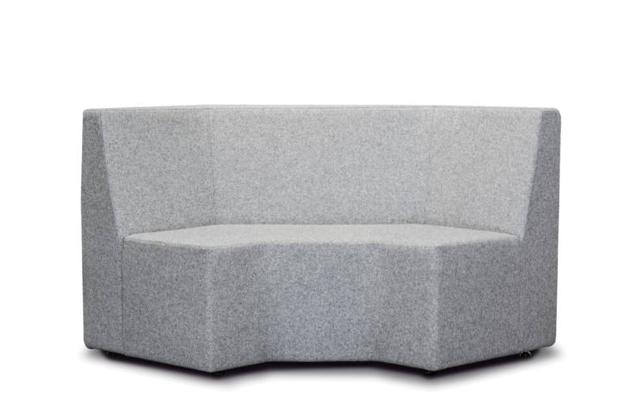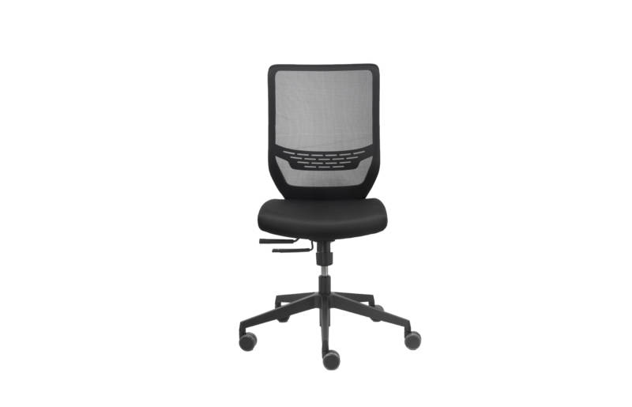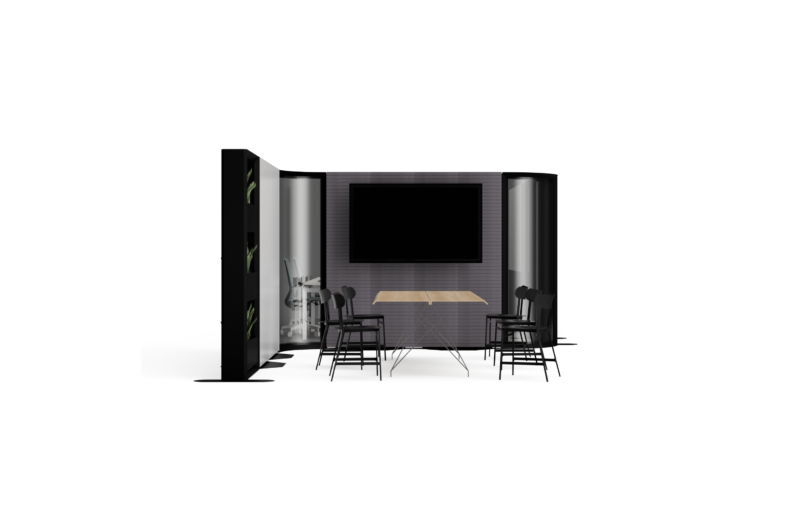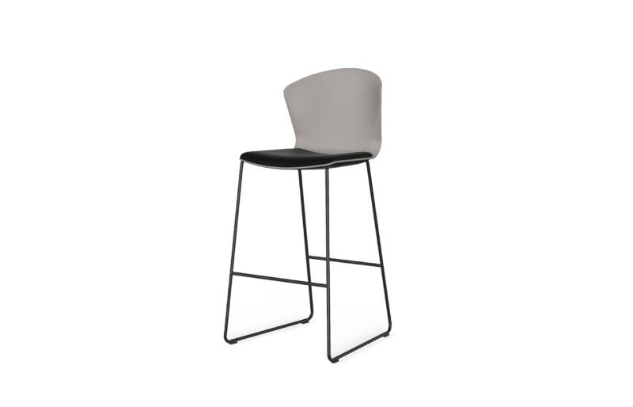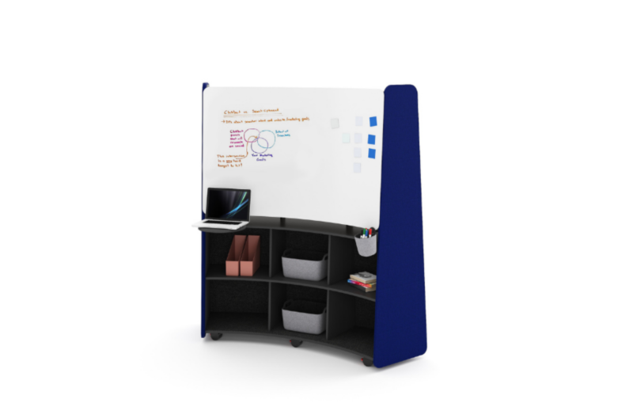Datacom
















Datacom’s recent move to a prime, centrally located office in Wellington exemplifies their commitment to innovative, flexible, and inclusive workspaces, seamlessly integrating advanced technology and sustainable design principles.
When prime real estate in an ideal location became available, Datacom seized the opportunity to relocate and embrace hybrid working. Situated in central Wellington, the new workspace spans 5,690 square metres across two floors, offering stunning views of the city harbour.
This move was designed to showcase Datacom’s NoW (New Ways of Working) principles – a strategy focused on future working, integrating technology and space. A people-oriented design was implemented, with a future-driven strategy to create a flexible workplace that can adapt to Datacom’s evolving needs. The design also incorporates Te Ao Māori principles, ensuring a welcoming and inclusive environment.
With a long-standing relationship as a trusted furniture supplier, Kada was selected by Athfield Architects and Custance Associates to provide a high-quality range of products, delivered within tight programme and budget parameters, with an eight-month lead time. The teams brought together broad experience and expertise, focusing on the future of work to maximise adaptability. Collaborative design planning, combined with Datacom’s own research into work mindsets and tech integration, led to several innovations.
Natural materials, including reused timber, cork, and marmoleum, reflect the Kiwi bach vernacular and Datacom’s straightforward, honest sensibility. Simple lines, clean detailing, and curved forms, combined with various surface textures, ensure the spaces are comfortable and inviting. Complementing the cork feature wall, the lightweight Cork Family stools add a unique touch to the workspace.
The Level 12 lounge area, adjacent to the board and meeting rooms, offers a range of informal meeting and workspaces for Datacom staff and clients to engage and relax. With refined aesthetics combining generosity and functionality, various finishes of Belly Lounge Chairs were used throughout the space, adding elegance and comfort to the casual workplace environment.
Paired with traditional workstations, the Sync 2 Chairs offer a clean design style, while offering functionality. The Sync 2 ergonomic office chair features a synchronized seat designed to intuitively adjust itself, allowing anyone to get comfortable and start working.
On Level 12, the A.WORKS Agile Wall provides a flexible alternative to fixed builds, allowing Datacom to quickly and easily adapt their workspace to suit evolving needs and pilot new configurations. The Agile Wall also offers extensive working surfaces, easy IT integration, and acoustic absorption within the open-plan workspaces. This non-fixed solution helped the project team meet a very tight schedule, minimising waste, time, and cost.
To accommodate both quiet and collaborative work, Framery 2Q acoustic pods were added to the office, enhancing modern teams and hybrid working. Designed to comfortably accommodate 4-6 people, these pods are ideal for co-creating, brainstorming, and holding meetings. They feature high-quality sound insulation and acoustic panels, ensuring a quiet, private space for conversations without external distractions, fostering creativity and effective communication.
The excellent teamwork among all parties resulted in a successful project, delivered on time and under budget, creating a dynamic workspace that is appreciated by all employees.
Location:
Wellington
Architect/Designer:
Custance / Athfield Architects
Photographer:
Bonny Beattie
Products used:
